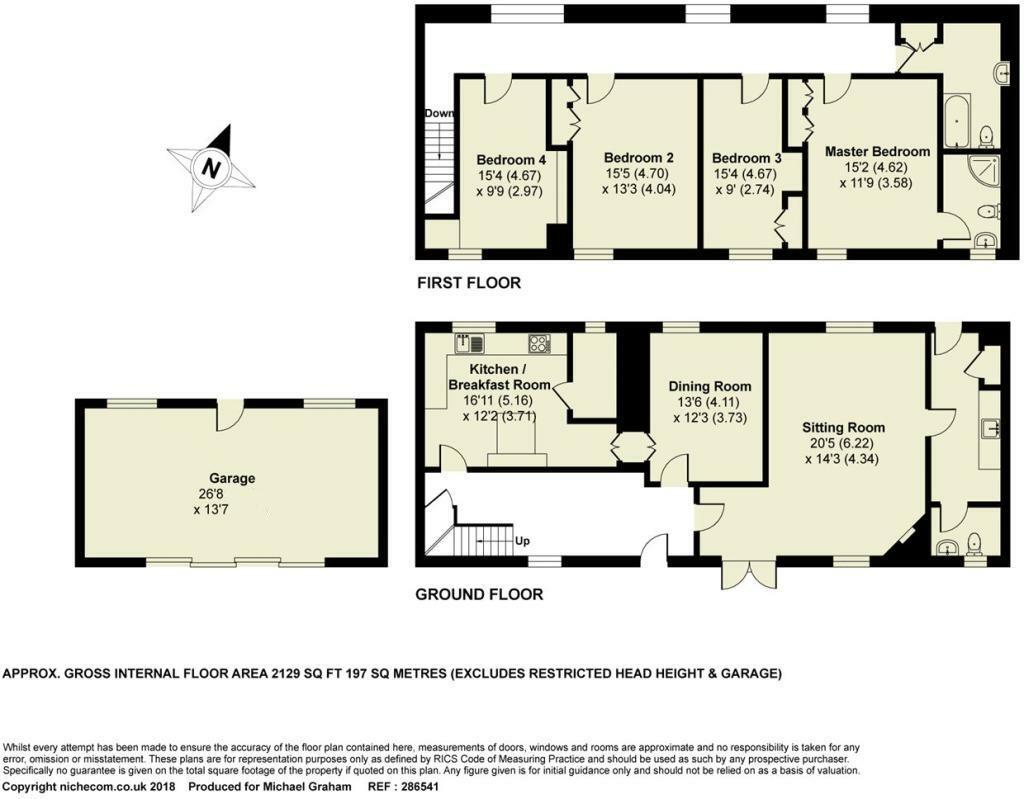- Grade II Listed
- 19th Century Stone Built Barn Conversion
- 4 Bedrooms
- Character Features Restored throughout
- Parquet flooring
- Aga Cooker
- Double Garage/ Workshop
- Oak Flooring imported from a 16th Century French Chateau on 1st floor
- Remote Pedestrian Gated Access
A Grade II listed 19th century stone built four bedroom terraced barn conversion with a detached double garage. The property was converted in 1965 from a former barn. The accommodation is set over two floors and extends to in excess of 2,100 sq. ft. There are several features such as log burning stove, an Aga and reclaimed oak flooring from a 16th Century French Chateau. The mature landscaped garden to front offers a tranquil space to start indulging in the property's character and history.
Restored period features include mullioned and leaded light windows, exposed timbers and various features throughout. Generous main hall and landing with access to principal living areas and bedrooms. Lounge has feature fireplace log burner and parquet flooring, Master bedroom with contemporary style en suite shower room. All bedrooms have fitted wardrobes with views of the southerly aspect private and secure family garden, accessed via a remotely operated pedestrian gate, beside Garage/outbuilding providing secure off- road parking or storage space.
Ground Floor
The property is accessed via a period oak timber door into a reception hall with high ceilings, exposed beams, under stairs storage cupboard and a sash window. The hall leads into the double aspect sitting room which has French doors leading out onto the south facing patio, parquet flooring, window seat and working fireplace with marble surround and wood mantle over. There is a timber door to the study which has parquet flooring and a glazed stable door to the rear elevation, with a timber door to the Utility room and downstairs WC. The dining room has an ogee stone niche, sash window and a parquet floor. The kitchen is entered via a period timber door and has quarry tiled flooring, a range of base and wall units with a butchers block work surfaces. There is an integrated dishwasher, a one and half bowl Corian sink/drainer unit, tiled splash backs, inset spotlights beams and ogee niche.
The kitchen also has a handmade butchers block 6-8 seater extending dining table and a sash window. There is a pine door to the pantry which has space and plumbing for a washing machine and also houses the combination boiler.
First Floor
The first floor landing has original stone mullion windows, exposed stone reveals and timber beams. All the bedrooms are south facing and feature timber beams, mullioned leaded light windows, period cast iron radiators and fitted wardrobes. The master bedroom has fitted wardrobes and a period timber door to the en suite which has been recently refitted to include shower, low level WC, pedestal wash hand basin, heated towel rail and tiled splash backs. There is substantial storage in the loft which has recently been insulated.
Outside
Entry to the estate is via a remotely operated pedestrian gate he south facing mature landscaped garden to front offers a tranquil space to start indulging in the property's character and history. Enclosed by stone and brick walls, the raised stone sun terrace provides a generous space for family needs. There is a large stone built garage with sliding doors providing parking and storage space.
Area
Great Billing lies on the eastern side of Northampton and is just off the A45, which leads from Northampton to Wellingborough. The village has three churches and a public house. Weston Favell nearby has a supermarket and other leisure facilities. There is a golf and leisure club at Overstone, flying from Sywell Aerodrome and sailing and trout fishing at Pitsford. Private schools in the vicinity include the High School for Girls at Hardingstone, Wellingborough School and Great Houghton Preparatory School .
Freehold
Council Tax Band G
Notice
Please note we have not tested any apparatus, fixtures, fittings, or services. Interested parties must undertake their own investigation into the working order of these items. All measurements are approximate and photographs provided for guidance only.

| Utility |
Supply Type |
| Electric |
Mains Supply |
| Gas |
Mains Supply |
| Water |
Mains Supply |
| Sewerage |
Mains Supply |
| Broadband |
Unknown |
| Telephone |
Unknown |
| Other Items |
Description |
| Heating |
Not Specified |
| Garden/Outside Space |
Yes |
| Parking |
No |
| Garage |
Yes |
| Broadband Coverage |
Highest Available Download Speed |
Highest Available Upload Speed |
| Standard |
11 Mbps |
0.9 Mbps |
| Superfast |
70 Mbps |
18 Mbps |
| Ultrafast |
1000 Mbps |
1000 Mbps |
| Mobile Coverage |
Indoor Voice |
Indoor Data |
Outdoor Voice |
Outdoor Data |
| EE |
Enhanced |
Enhanced |
Enhanced |
Enhanced |
| Three |
Likely |
Likely |
Enhanced |
Enhanced |
| O2 |
Enhanced |
Enhanced |
Enhanced |
Enhanced |
| Vodafone |
Likely |
Likely |
Enhanced |
Enhanced |
Broadband and Mobile coverage information supplied by Ofcom.